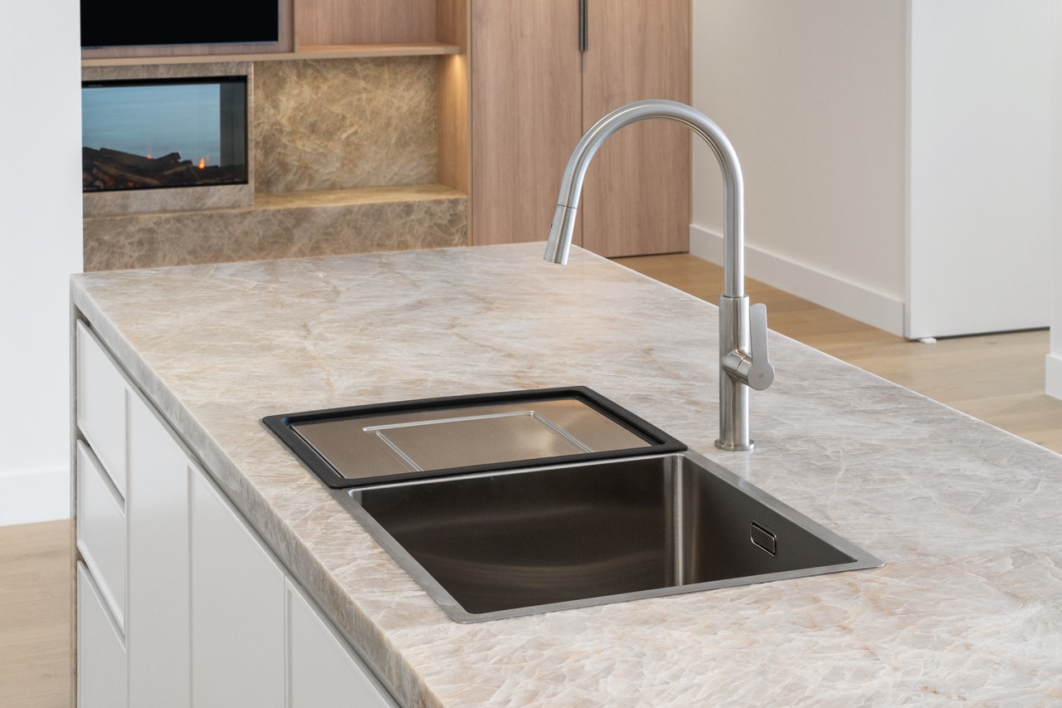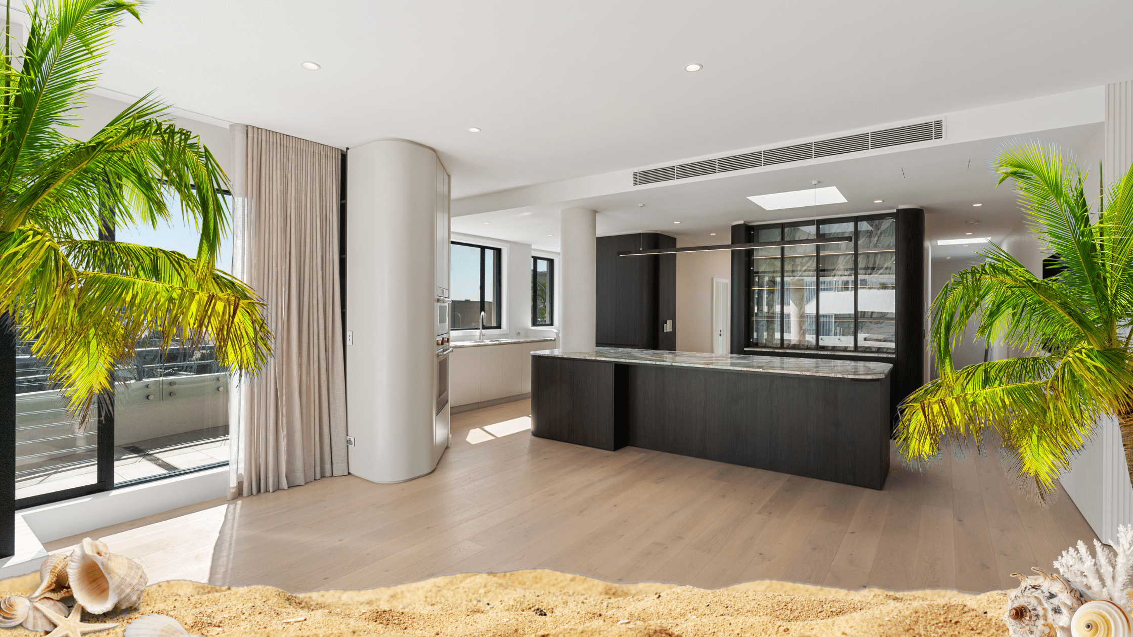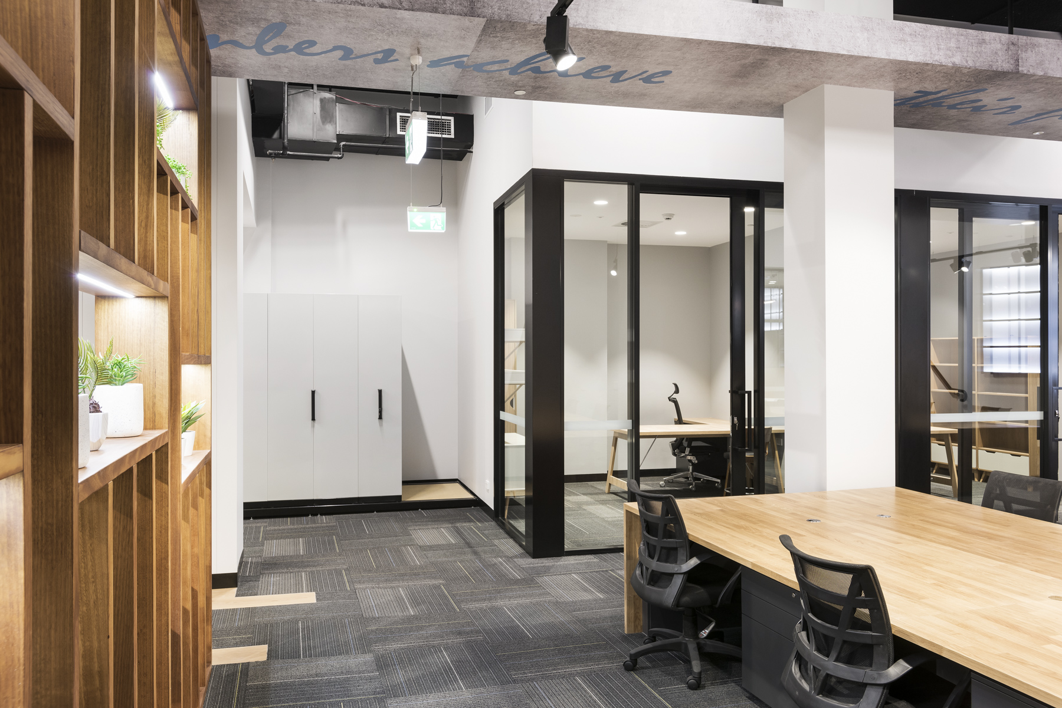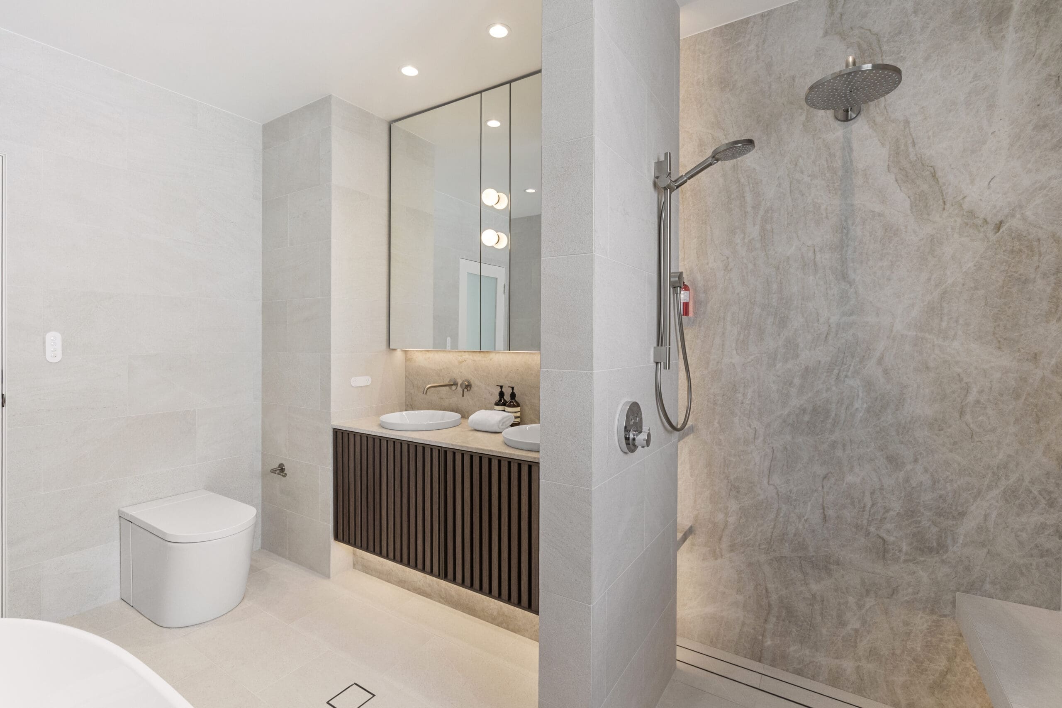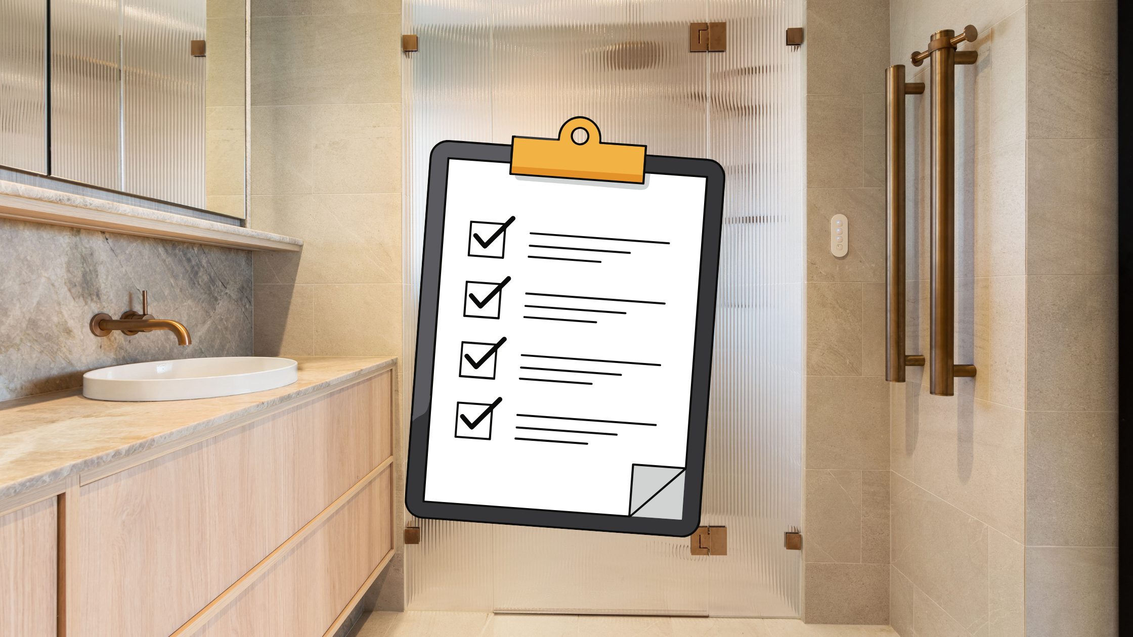Open-plan living has become a defining feature of modern Australian homes. More homeowners are moving away from enclosed, segmented layouts, choosing instead to open up interiors and create spaces that feel larger, lighter, and more connected. For those planning an internal house transformation in Sydney, an open layout can completely change how a home looks, feels, and functions.
Why Open-Plan Renovations Work So Well
An open-plan layout isn’t just about knocking down a few walls. It’s a thoughtful approach to design and structure that enhances natural light, improves flow, and creates flexible spaces for everyday living. It can completely transform the way you use your home, making it more practical and enjoyable for years to come.
Open-plan designs bring together the kitchen, dining, and living zones into one cohesive area that promotes interaction and easy movement. Without walls to divide these zones, natural light travels further, creating a sense of warmth and openness throughout the home.
The design also allows for uninterrupted sightlines, so you can chat with family or guests while cooking, help with homework from the kitchen island, or unwind in the lounge while still feeling part of the action. It’s a layout that supports modern living, where connection, flexibility, and comfort come first.
As needs evolve, open spaces can easily shift between entertainment zones, workspaces, or relaxation areas without feeling cramped or cluttered.
Designing and Implementing Open-Plan Living Spaces
Creating a successful open-plan layout takes strategic design and precise execution. Each area should flow naturally into the next while maintaining a sense of definition and balance.
Consistent Flooring for Flow
Choosing a single flooring material, such as timber, hybrid, or tiles, helps link spaces seamlessly while creating a sense of balance. Consistent finishes encourage visual flow, making the home appear larger and more unified. This approach also adds a polished, high-quality feel that enhances the overall design continuity.
Smart Storage Solutions
Clutter-free living is essential for any open-plan home. Built-in cabinetry, concealed shelving, and integrated pantries keep everyday items neatly tucked away while preserving clean sightlines. Well planned storage maintains the open feel of the design, ensuring practicality, organisation, and effortless style in every part of the space.
Natural and Layered Lighting
Natural light also transforms how an open space feels. Larger windows, sliding doors, or skylights can flood the home with sunlight, enhancing comfort and reducing dependence on artificial lighting.
Lighting plays a vital role in both atmosphere and functionality. Combine ambient, task, and accent lighting to suit different zones and times of day. Pendant lights can define the dining area, while under-cabinet lights improve kitchen visibility.
Bringing It All Together
An open-plan renovation creates flow, light, and functionality within your home, maximising space without increasing its footprint. Achieving this balance, however, requires skill and an eye for both structure and design.
That’s where the expertise of a specialist builder makes the difference. A professional team can assess structural elements, remove or reinforce load-bearing walls, and ensure every detail aligns with your design goals while maintaining the home’s integrity.
ATH Projects specialises in open plan renovation and internal house transformation across Sydney. Our team blends technical precision with creative design to deliver open layouts that feel cohesive, bright, and functional.
Transform your home with a builder who understands how to unlock its potential. ATH Projects can help you create an open layout that enhances flow, comfort, and modern living at every level.


